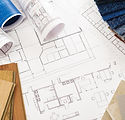
SERVICES
CMS believes in order to successfully complete a project there is a strong need for a design team. A design team will consist of Owners, Architects, Engineers, Building Code Officials and Contractors. CMS believes that all of these team members play a crucial role in ensuring that projects are completed on schedule, on budget and meet or exceed the Owner's expectations for a quality facility.

SCHEMATIC DESIGN
In this initial step, our architects begin to develop a program, schedule, and preliminary design all with the client's input and budget in consideration.

DESIGN DEVELOPMENT
Our team further develops schematic design with client input, determining mechanical, electrical, and structural requirements. Based on the client's needs and budget, we evaluate final materials and finishes. This step includes research and incorporating building codes and zoning requirements.

CONSTRUCTION DOCUMENTS
In the construction document phase, our team finalizes the technical design and all products and materials are selected and scheduled.

CONSTRUCTION ADMINISTRATION
We are committed to our clients and our team will oversee construction until completion to ensure their dreams become reality.

DESIGN BUILD
Design-build, a method to deliver a project in which the design and construction services are combined in a single contract between our firm and the contractor of choice.

FACILITY ASSESSMENT
We specialize in KDE K-12 school assessments to determine current conditions and needs for repairs or replacements.

AS-BUILT DRAWINGS
We create drawings that reflect on-site changes that occurred during the construction phase by the contractor.

PLANNING
Planning is the strategic process of analyzing, organizing, and guiding the development of land and spaces to achieve functional, sustainable, and community-focused outcomes.

RENDERING
We use the latest design technology available including 3D modeling and rendering to create realistic visual aids in expressing design concepts and preliminary designs.
